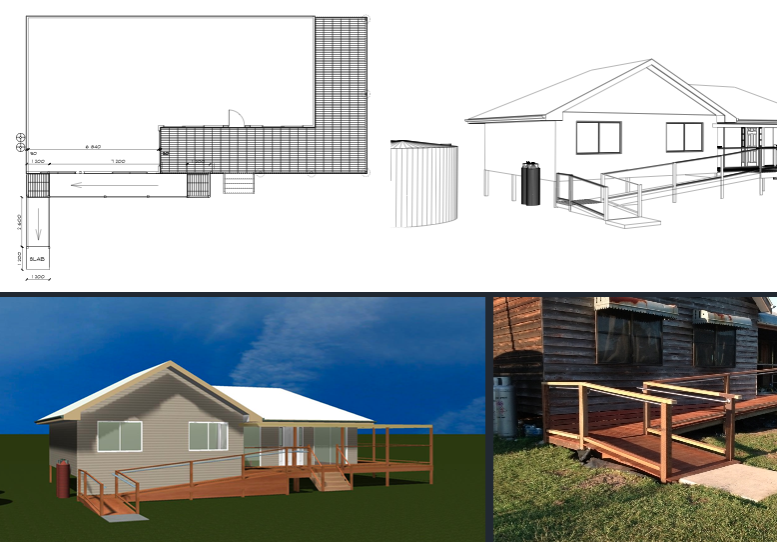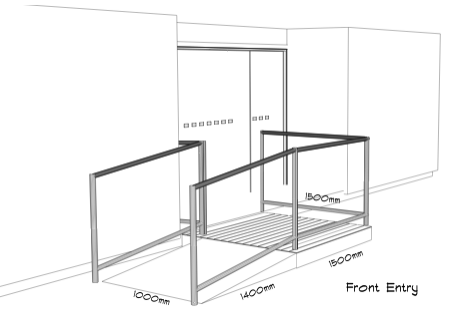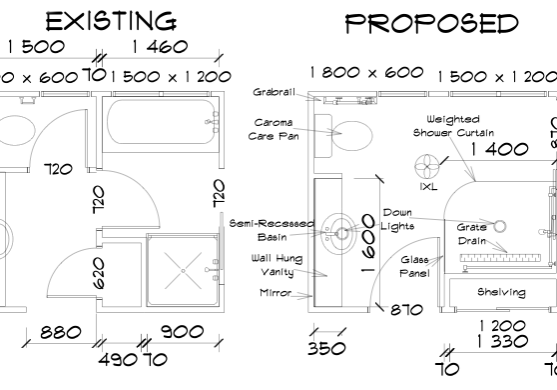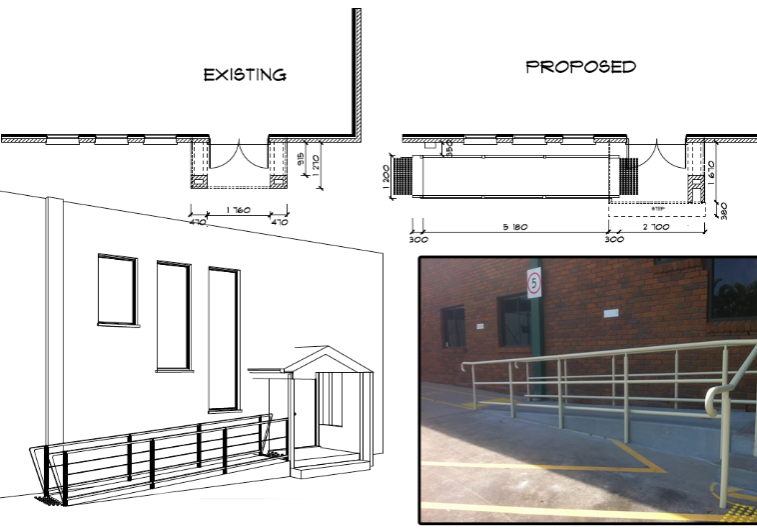Disability Access Design
As a specialist disability access designer, VIP Access provides innovative and practical designs via our CAD software, helping you see the detailed plan on how the new design will look like. We are also able to create valuable 3D renderings of the plans.
VIP Access specialise in disability access design for kitchens, bathrooms and ramp solutions, and disability renovations in general.
3D Rendering
We bring the designs to life by 3D rendering, letting you visualise the design from different angles.




Universal Design
 Universal design involves designing homes that will be functional for a wide range of users, irrespective of physical ability or age. As the population ages, we will see an increase in the need for houses designed for universal access.
Universal design involves designing homes that will be functional for a wide range of users, irrespective of physical ability or age. As the population ages, we will see an increase in the need for houses designed for universal access.
As a wheelchair user himself, Scott knows all the challenges of creating a universal design, and uses his experiences and vast knowledge to create innovative implementations to create a home that everybody can enjoy and use.
 Some of the special considerations for creating universal designs includes:
Some of the special considerations for creating universal designs includes:
- Accessibility
- Open step-less floor plan
- Wide corridors and doorways
- Bathroom considerations
- Kitchen considerations
- Workstations
- Accessible switches and tap fittings
We actively search for implementations and modifications that not only meet the national requirements, but include solutions that will aid the quality of life of the intended users.
