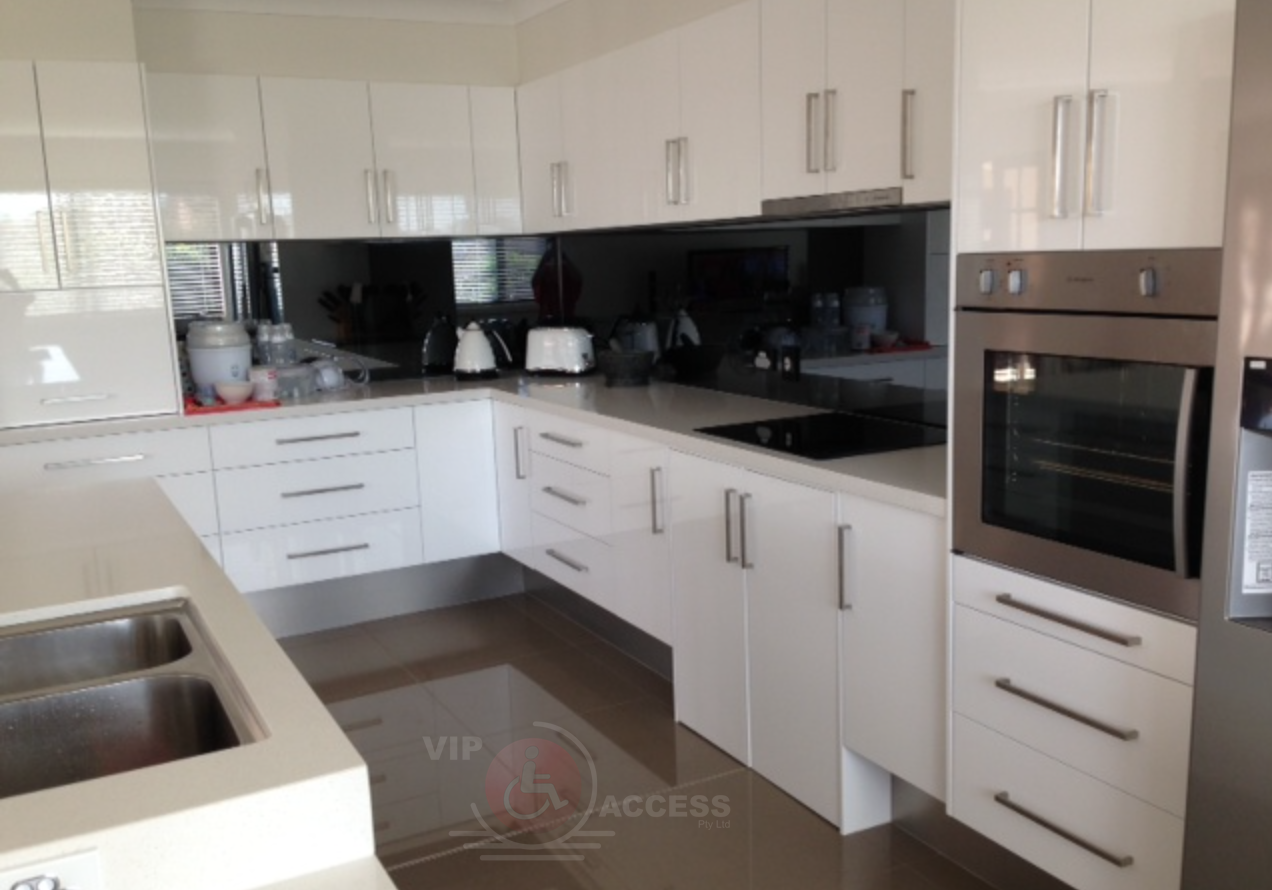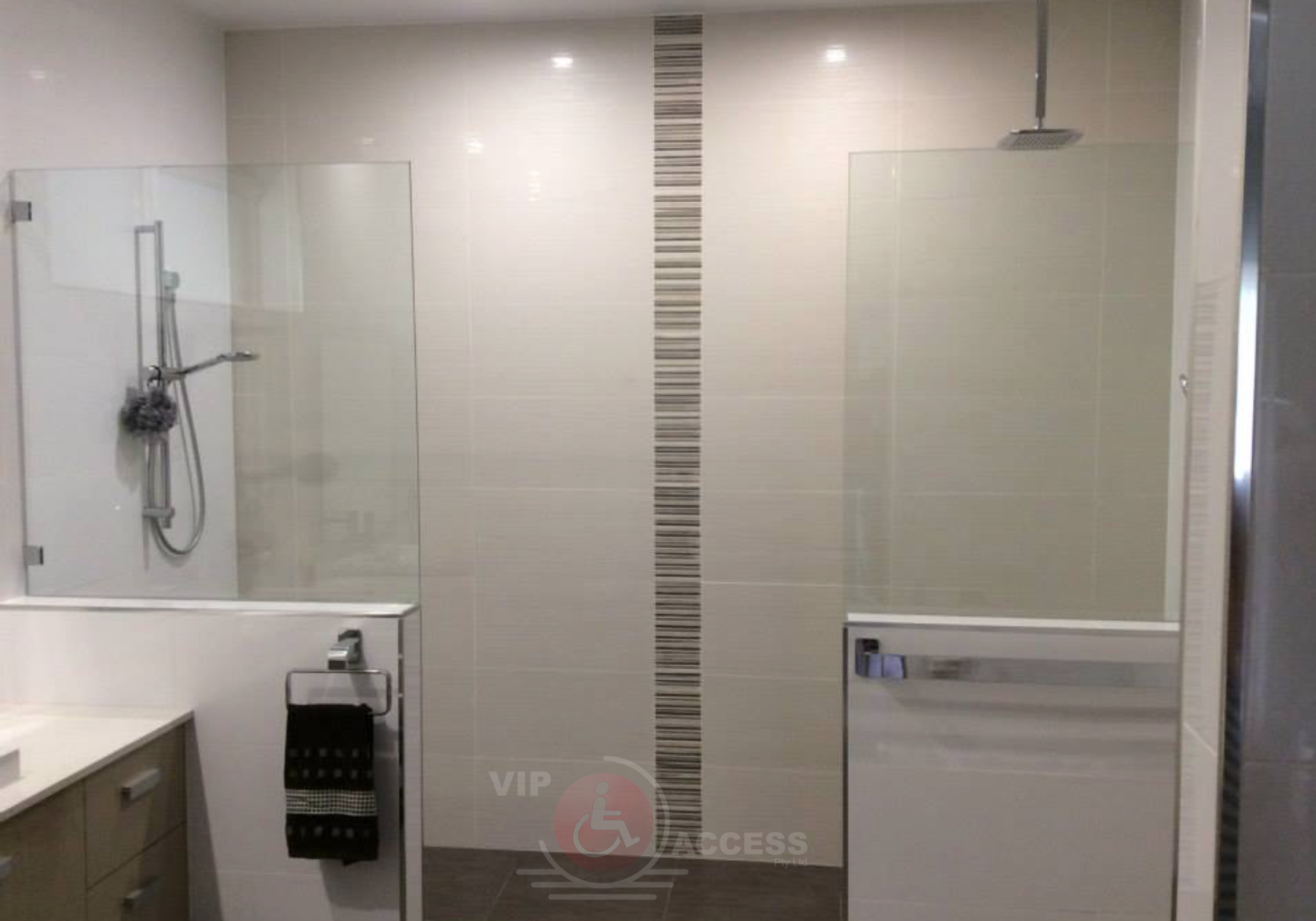

BRIEFING / INITIAL CONSULTATION
Our Referral Process
Our approach is to provide an end-to-end solution. We will work with you from initial referral, site consultation, design assessment, the development of the design into detailed plans and specifications through to submitting approval and the build stage of your home modification.
The first step is where we work together to understand the nature of your home modification. You can contact us at [email protected] with your Scope of Works and request for a quotation.
- If we can support your client and their modification requirements, we will provide you with a Service Agreement form that asks details about the client, and the funding required to provide our services.
- When you or the client complete the form and send it to us, we can then provide an invoice for the Site Consultation Payment.
- We respect your privacy and follow regulations that govern the way in which we collect, use, disclose, store, secure and dispose of your personal information, including sensitive and health information.
- You or your client can liaise with your NDIS planner and/or support coordinator to update your plan for funding for our services.
- We will tentatively schedule in a Site Consultation date/time. Once the payment has been received, we can then confirm and attend the Scheduled Site Consultation.
- Following confirmation of funding, the builder will go to the Client’s home with you (OT) to assess the Clients’ home for modification. This is a collaborative and consultative process where we all contribute our expertise to arrive at the best solution that meets the needs, conform with the building regulations and the NDIS funding guidelines.
What Information is Required in a Referral
For both Minor and Complex Modifications, once you have completed a comprehensive functional assessment to determine the appropriate requirements for your client, you will need to communicate this to us who will be quoting and/or completing the work.
One way to do this is by writing a Scope of Works (SOW) which documents the works that you are recommending.
A Scope of Works will typically include:
- Photos of the space to be modified;
- A detailed description of the proposed modifications;
- Measurements of the existing space and proposed modifications; and
- Diagrams of the proposed modifications.
It is a good idea to include a clause for deviation in your scope of works advising the builder to contact the OT, if they are unable to install the rails in the recommended position.
This ensures that if the works need to be deviated outside of the range that has been deemed functionally appropriate, you can re-assess the proposed location to clinically evaluate whether the change is viable.
We need a Completed and Signed Service Agreement before all jobs are to be commenced. We also need the Clients details. We need to be able to contact them to schedule in the installation and sometimes email brochures to choose colours. We need the following:
- Name
- NDIS Number (If applicable)
- Date of Birth
- Address
- Contact Number
- Email address
Site Consultations
A Site Consultation - sometimes referred to as a Joint Home Visit - involves the builder consulting with a prescribing Occupational Therapist and client or participant about the home modifications solution being designed. This is commonly required where the proposed home modifications are large or complex.
Site Consultations are important, not only to ensure the feasibility of the modification designs, but also to ensure all work complies with relevant laws and regulations. This includes building codes and Australian Standards, which regulate home modifications.
Scott has extensive expertise in the building and construction process, particularly within the Aged Care and Disability space.
Complex Home Modifications - You are provided with regular communication between Scott and/or VIP Access staff with yourself and client. Scott’s Site Visit with the OT and Client, Detailed Plans, Updates, additions and changes. Final Quotes provided ready for Submission.
Minor Modifications - We require to do a site Consultation for minor mods if photos and measurements are not able to be provided. Also, if the environmental factors need more investigating before quoting. Especially with extensive external Ramps and Concreting Works are involved.
When we receive a Scope of Works we can determine if a Complex or Minor Site Consultation is required and we will email a Service Agreement through which is required to be read over, signed and returned. Once we receive this, we can invoice the Site Consultation and email through for payment. A Site Consultation is then booked through the OT and confirmed.
