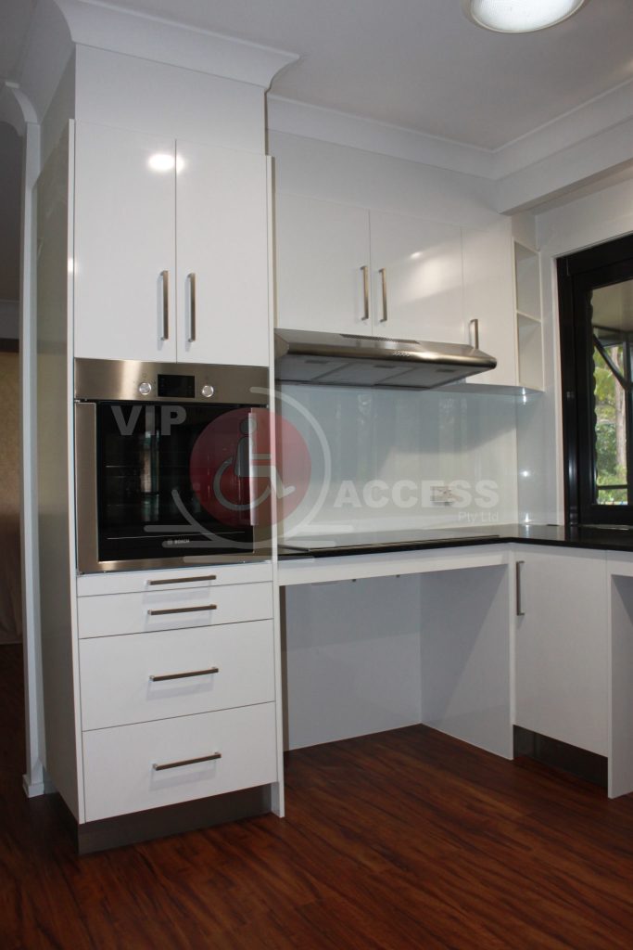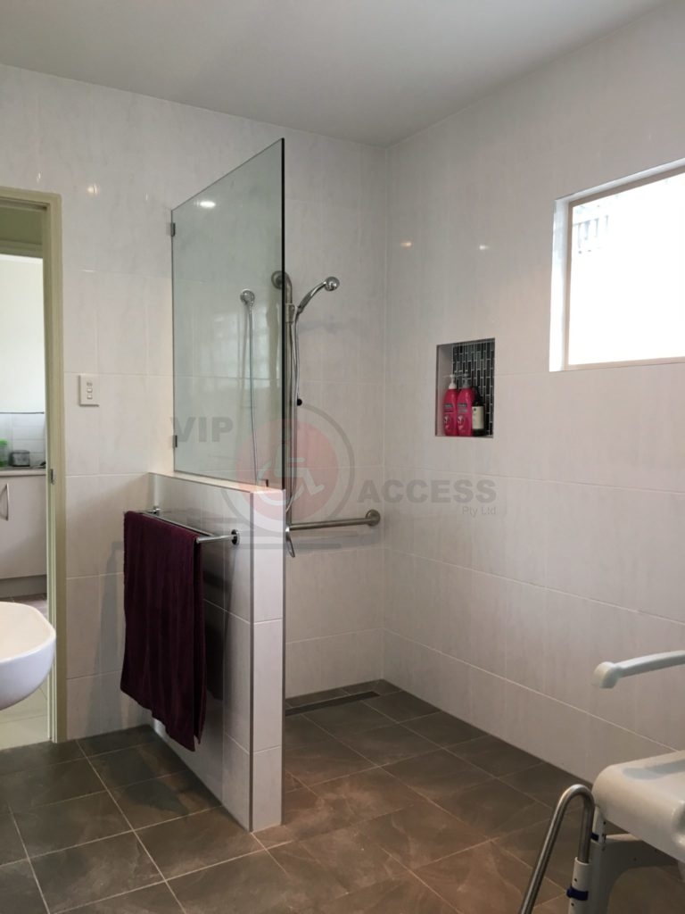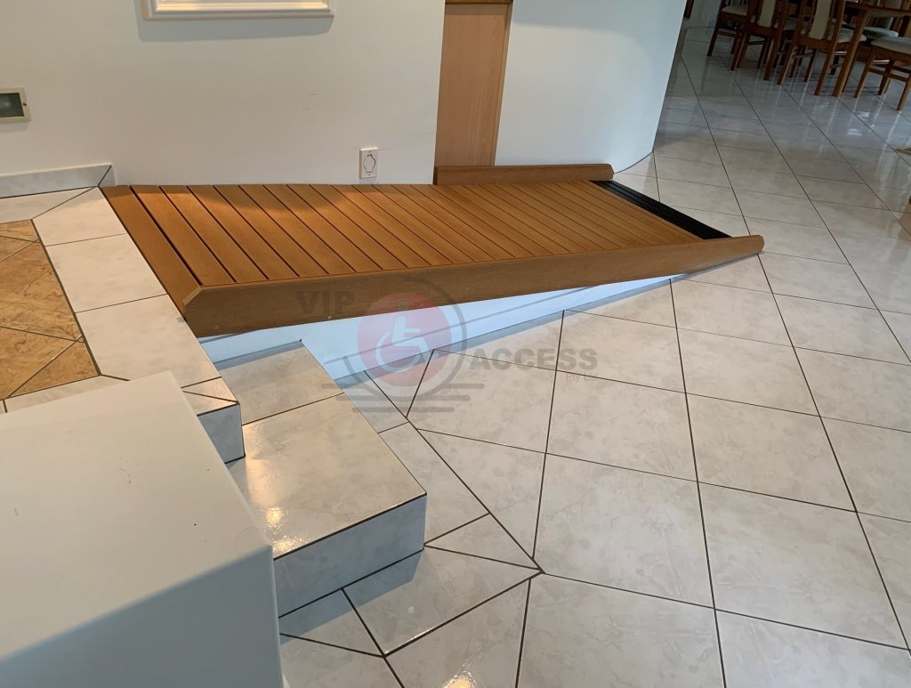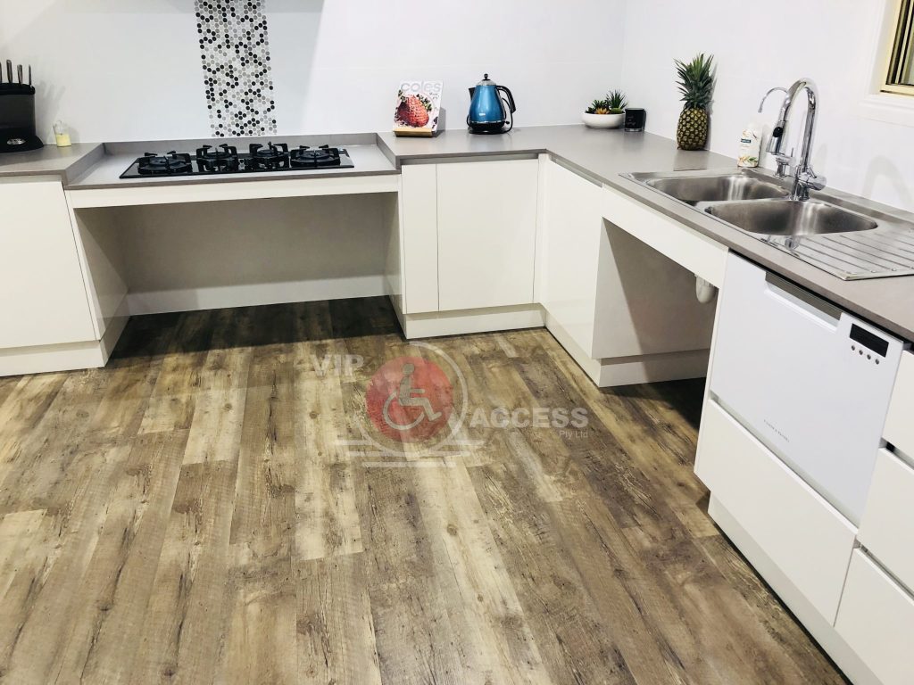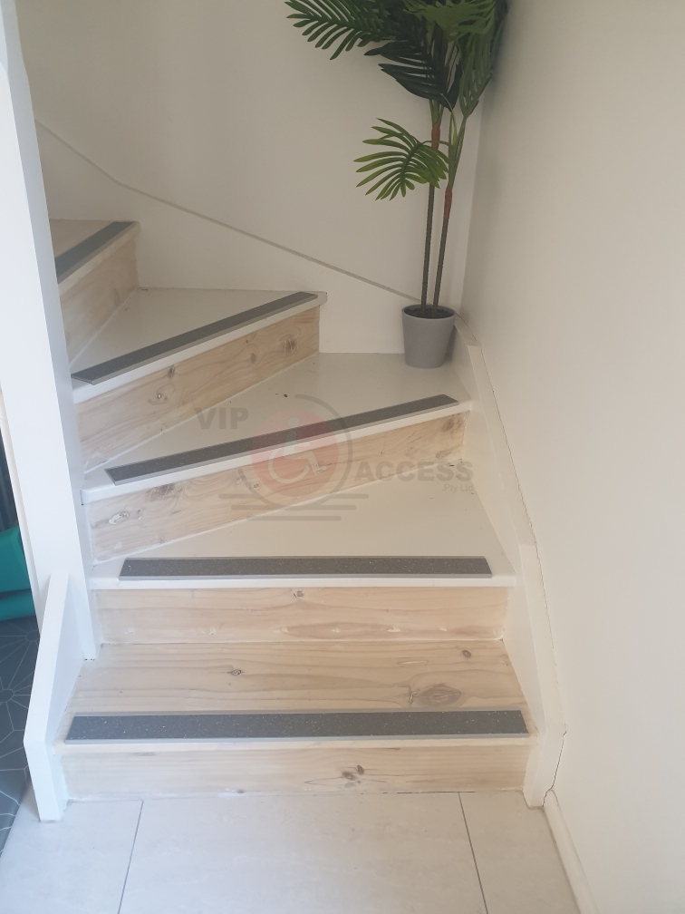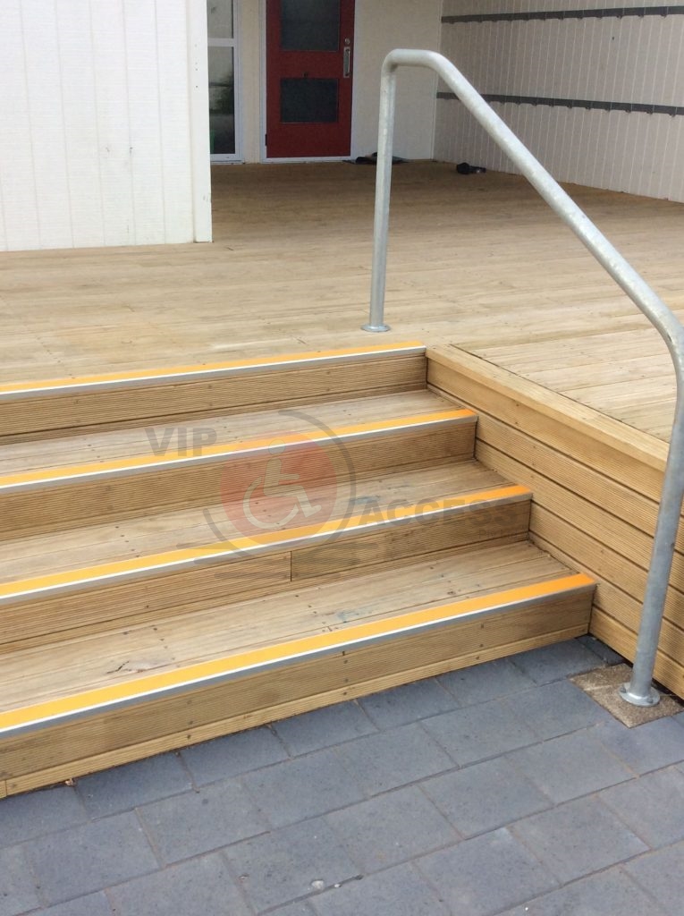Enhance Your Home’s Accessibility with These Simple Modifications
As an experienced builder, I firmly believe that a person’s ability to function within their environment is closely tied to the challenges that environment presents. By reducing these challenges, it becomes easier for individuals to carry out their daily activities and maintain their independence. In this article, we’ll explore the process of conducting home assessments, collaborating closely with occupational therapists to improve a client’s ability to navigate their home comfortably and safely as they age in place.
The first step is to analyse the current and future needs, evaluate the living spaces and make necessary home modifications. Consulting with your Occupational Therapist who can provide valuable insight and can also help guide the process and help ensure you have all the support you need.
Entrances and Exits
Our assessments typically commence by evaluating a person’s capacity to safely enter and exit their home, a seemingly straightforward task that can prove surprisingly challenging. Home entrances come in various forms, each unique to their home. Ideally, a home should have a no-step entrance, often referred to as a zero threshold. Achieving this can involve grading the walkway from the driveway or front sidewalk to create a gentle, gradual ramp leading up to the front door. In cases where a zero threshold is not possible, front entrances with steps typically benefit from the addition of at least one handrail to aid in ascending and descending. In some instances, construction of custom step boxes or ramps should also be installed.
General Living Areas
Safety and convenience are paramount when assessing lighting, and walking surfaces. Ideally, light switches should be positioned in easily accessible locations near room entrances and at an ideal height range of 900-1100mm. Having user-friendly switches installed for individuals with fine motor disabilities. Adequate lighting is a crucial safety feature in any home, with an increasing need for better lighting as we age.
Flooring should ideally be uniform with no abrupt surface changes. Variations in floor surfaces can adversely affect individuals with vision and balance impairments. Installing door thresholds between rooms can help create a smoother transition. For wheelchair users, vinyl flooring offers durability and resilience, making it ideal for high-traffic areas. These surfaces should be kept clean, avoiding excessive polish to prevent slipperiness. When choosing tile, opt for textured varieties (R10-R11 Rated) to enhance traction.
Hallways and stairs
Eliminate tripping hazards by removing different levels between internal rooms or install ramps. Stairs are tricky to manage and are a dangerous fall risk, so consider installing a stair lift. As a minimum, mark out the edges of steps with coloured tape so they are easily visible, and install handrails on both sides of all stairways.
Consider removing doorknobs, (which are tricky with arthritic fingers) with lever-style handles. Repair any loose carpet that might pose a tripping hazard. Remove all rugs.
To enhance safety, it’s advisable to install lighting at both ends of hallways or the use of 2-way switches is desirable at each end of corridors. Motion activated sensors are another great idea. The addition of handrails in hallways can offer valuable support and security, especially during late-night movements from the bedroom to the bathroom.
Kitchen
The kitchen often serves as the heart of the home, a gathering place for family and friends. While extensive renovations to alter its size and layout may be costly, there are numerous ways to make this space more navigable. An open floor plan, allowing ample space for two people to move comfortably, is beneficial, especially when one person uses crutches or a walker. For wheelchair users, a 1.5-meter diameter open space provides an ideal turning radius. Counters that aren’t at the right height can be adapted by using the kitchen table as a workstation or adding a portable kitchen island. Consider lowering the stove at a lower height, lowering some cabinets and using D-shaped handles, which are easier to grip for those with limited hand strength and mobility.
To accommodate a wheelchair user or other seated occupant, portions of the work surfaces should be constructed at a lower level than those for standing users, with leg room provided under work benches. To facilitate such changes, kitchen joinery can be installed using modular components that allow for easy removal or modification of individual parts rather than the reconstruction of the entire joinery layout. Install such components after the nonslip floor finish is completed.
Design the kitchen with safety considerations in mind, including:
- appropriately sized workspaces to the side of all appliances such as the cooktop, oven, microwave and fridge
- short distances between the cooktop, workspaces and sink
- redesign storage space to ensure it is easily accessible.
- appropriately designed task lighting
A side-by-side refrigerator is the most accessible option, especially for wheelchair users. Tactile cues, such as bump dots, can assist visually impaired individuals. These raised bumps can be placed on appliance knobs, including those on washers, dryers, and ovens.
Bathroom
When assessing the bathroom, the type of shower or tub is a critical consideration. Ideally a step free, zero-threshold shower with easily reachable taps and strategically positioned grab rails, both vertically and horizontally, provides optimal safety. Many bathroom falls occur due to slippery floors and transfers, and the installation of grab rails can significantly reduce these risks. Grab rails come in various sizes, and angles, and should be installed by experienced professionals. The height of the bars should be tailored to the client’s needs and abilities.
Over time and with excessive foot traffic, tiles can experience a build-up of dirt and grime. Whilst regular cleaning is recommended, adding a Slipsafe prevention to your existing bathroom tiles and flooring is also often needed to ensure safety for those walking on the tiled surface.
Toilet height is another essential factor. While traditional toilets are typically less than 430mm in height, individuals with joint issues or muscle weakness may find toilets with heights between 460 and 480mm, more accommodating. There are various cost-effective options to achieve the desired height, including toilet seat raisers with or without arms, or a commode placed over the toilet.
Toilet seat raisers can help make the process easy by elevating the height of the toilet seat to reduce the effort required to sit down. As such, these aids make transferring on and off the toilet, and using it, simpler. By making visiting the bathroom less challenging, toilet seat raisers also encourage independence in elderly or disabled people.
For those with balance concerns or limited endurance, specialised seats and benches designed for showers or tubs can make these environments safer.
Bedrooms
Remove excess furniture and reduce clutter to remove the risk of falls – wheelchairs and walking frames need plenty of clear space. Vinyl flooring is ideally installed for wheelchair users. In the closet, ensure that clothes are stored at easy arms reach.
Stairs
To enhance staircase safety, consider installing railings on both sides and extending them beyond the top and bottom steps. Adequate lighting is crucial on staircases, as declining vision makes it more challenging to discern step edges. In cases where stairs are not manageable, the installation of a stairlift may be a suitable solution.
By implementing these thoughtful modifications, you can significantly improve the safety and accessibility of your home, allowing you or your loved ones to age in place comfortably and securely.
Outdoor sites
Activities such as mail collection, rubbish storage, car parking and enjoyment of outdoor spaces should be considered in designing for full accessibility. Making rubbish bins, recycling storage, letterboxes, clotheslines, and garden tool storage accessible along paths.
Locating the car parking space close to the entry with at least one covered parking space sized to enable wheelchair access and installing electronically operated garage doors or gates to the property.
Providing easily accessible private, sheltered outdoor areas with access to some sun and adding raised garden beds in the garden are beneficial in ways for great physical and mental health.
In conclusion, home modifications can greatly improve the safety, accessibility, and independence of elderly and disabled individuals. By taking the time to assess the needs of elderly and disabled individuals and implementing the appropriate modifications, you can greatly reduce the risk of accidents and injuries, while improving quality of life.
If you’re considering home modifications for yourself or elderly or disabled loved one, contact us for a Site Consultation. We’d more than happy to talk about your needs, help set priorities, answer any questions you may have, and provide guidance on the best modifications for your specific needs.
We operate in the Southeast Queensland from the border at Gold Coast, Scenic Rim, Ipswich to south of the Brisbane River. Give us a call on 07 3807 4309 to take the first step towards a safer, more accessible home today.
